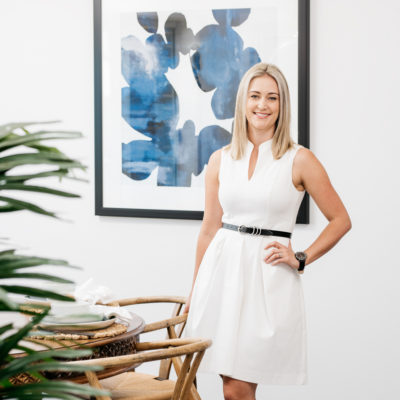Discover your dream home in this incredible property, boasting breathtaking treetop and valley views that will leave you in awe. This spacious, renovated gem features a huge open-plan living, dining, and kitchen area with stunning spotted gum floors and vaulted shiplap ceilings. The designer kitchen is a culinary enthusiast’s dream, complete with polished concrete benches, a huge breakfast island, and a butler’s pantry. The unbeatable loungeroom offers floor-to-ceiling glass sliding doors & windows showcasing the panoramic valley views, while a cosy fireplace adds warmth and charm. With a flexible floorplan that accommodates five bedrooms and the potential for multiple living or office spaces, this home truly adapts to your needs. Step outside to a dining deck, a stone firepit entertaining area, and uninterrupted valley views that stretch on forever.
KORE Features
. Huge open plan living, dining & kitchen on main floor with spotted gum floors
. Living area with floor to ceiling glass doors & windows opening onto entertaining deck
. Dining area with pendant lighting & stacker glass sliding doors onto stone fire-pit patio
. Designer kitchen with polished concrete benches, huge breakfast island
. AEG induction cooktop and dishwasher, plus butlers pantry with wine fridge
. Ground floor has high, vaulted, shiplap ceilings with Velux skylight, plus fireplace
. Multi-zone Daikin ducted air-conditioning throughout, plus ceiling fans
. Master bedroom with large built-in robe, ensuite and private courtyard
. Main bathroom with bathtub, plus extra W.C. in spacious laundry
. Multifunctional top floor, perfect teenage retreat or additional rumpus room
. North facing yard, experience incredible sunrises and sunsets from the comfort of your own home
. Level grassed area with low maintenance gardens, fully fenced
. ‘Rainbird’ pop up rotary sprinkler system to yard & drip irrigation to gardens
. Entertaining deck and stone fire-pit area with panoramic valley views
. Double carport, with council approval to turn into double garage
. 140m to Sierra Rd Reserve, 1.3km to Engadine West shops
#sellwithkore #kore2233
Disclaimer – All information contained herein is gathered from sources we believe to be reliable. However, we cannot guarantee its accuracy and interested persons should rely on their own enquiries.





